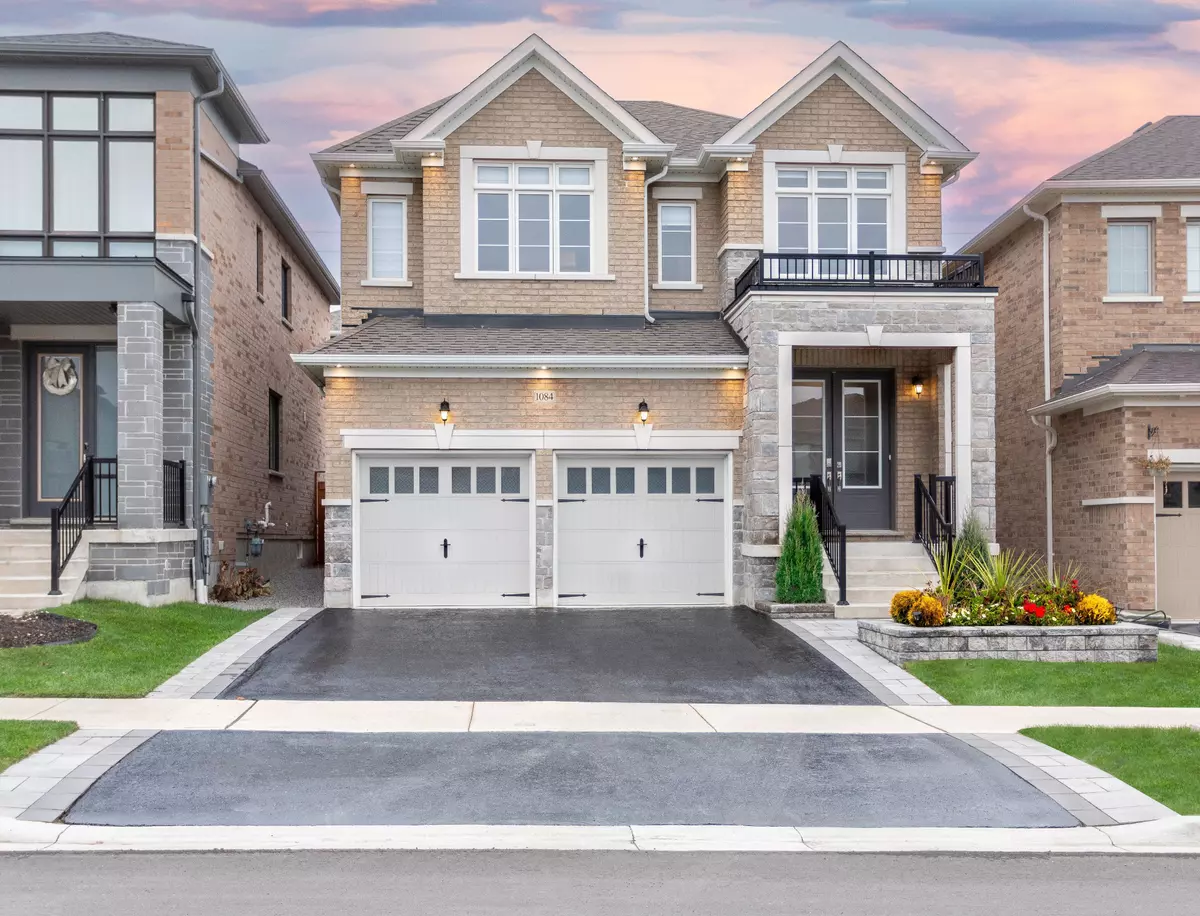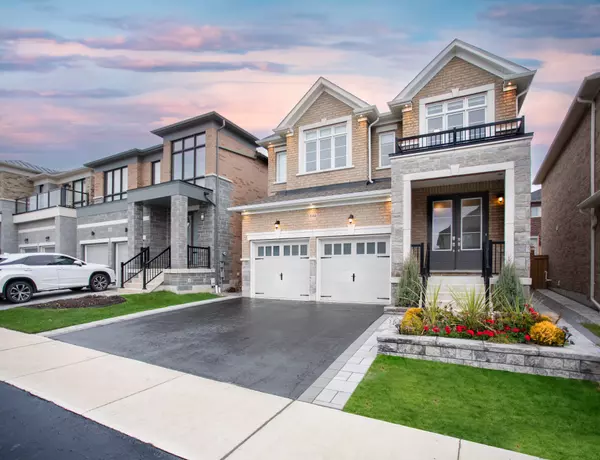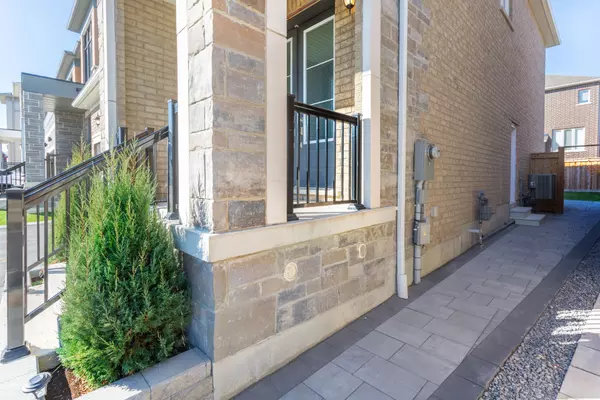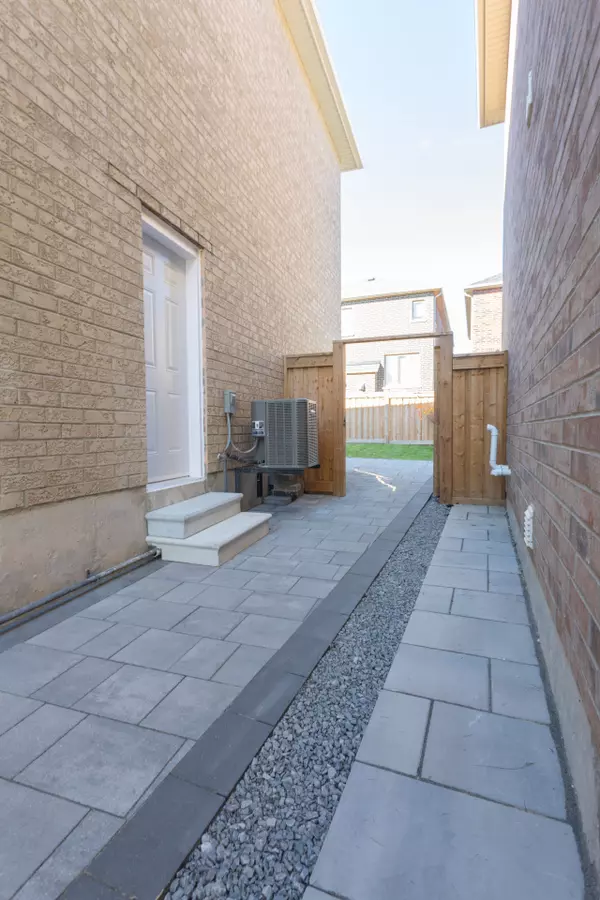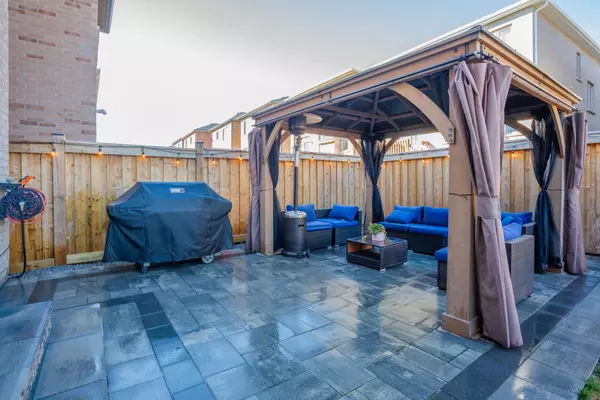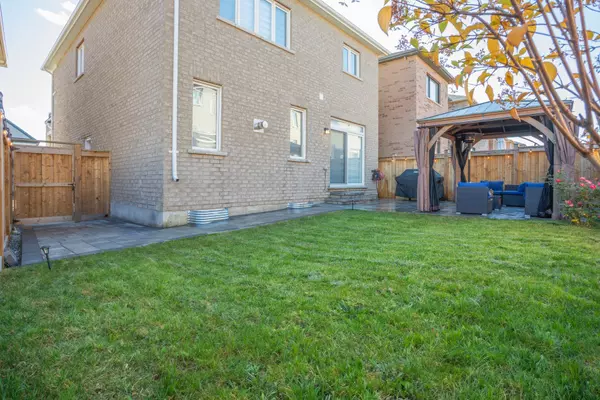REQUEST A TOUR If you would like to see this home without being there in person, select the "Virtual Tour" option and your agent will contact you to discuss available opportunities.
In-PersonVirtual Tour
$ 1,199,000
Est. payment | /mo
3 Beds
3 Baths
$ 1,199,000
Est. payment | /mo
3 Beds
3 Baths
Key Details
Property Type Single Family Home
Sub Type Detached
Listing Status Active
Purchase Type For Sale
MLS Listing ID E11889948
Style 2-Storey
Bedrooms 3
Annual Tax Amount $7,930
Tax Year 2024
Property Description
Welcome to this absolutely stunning home in the highly desirable New Seaton Community in Pickering. Thousands of dollars have been spent on meticulous upgrades and modern finishes. Of the many features, the home boasts 9ft ceilings on the main floor, a large open concept living room, gas stove and gas fireplace, a spacious primary bedroom with a fully custom-built walk in closet, a spa-like ensuite, a custom upstairs laundry room, and so much more. A legal side entrance was recently installed (permit issued). The basement has excellent potential for an income-generating unit in the future. The home has exterior pot lights and gorgeous landscaping features such as a custom flowerbed and interlocking that wraps around to the backyard. Access to public transit and even a school (currently being built) are just steps away. Dedicated community parks, scenic trails, convenient retail destinations, acres of protected green space, access to highway 407 and 401, GO trains/buses are just moments away! Don't miss out on this gem!
Location
State ON
County Durham
Community Rural Pickering
Area Durham
Region Rural Pickering
City Region Rural Pickering
Rooms
Family Room Yes
Basement Separate Entrance
Kitchen 1
Interior
Interior Features Other
Cooling Central Air
Fireplaces Type Natural Gas
Fireplace Yes
Heat Source Gas
Exterior
Parking Features Private Double
Garage Spaces 4.0
Pool None
Roof Type Unknown
Lot Depth 89.41
Total Parking Spaces 6
Building
Foundation Unknown
Listed by RE/MAX METROPOLIS REALTY
"My job is to find and attract mastery-based agents to the office, protect the culture, and make sure everyone is happy! "


